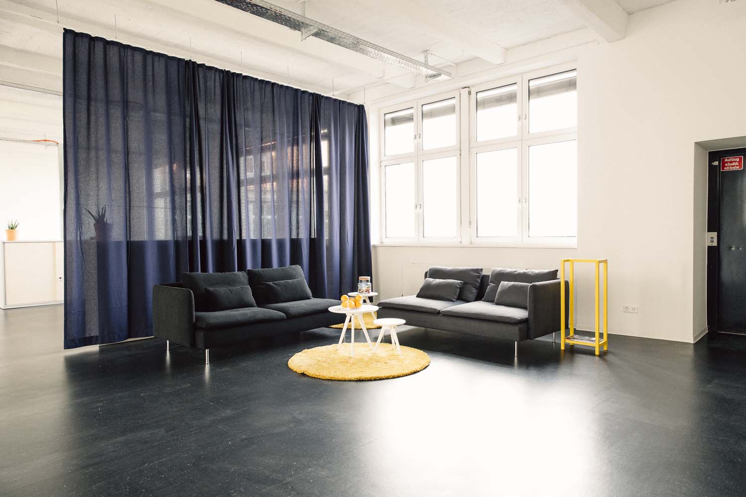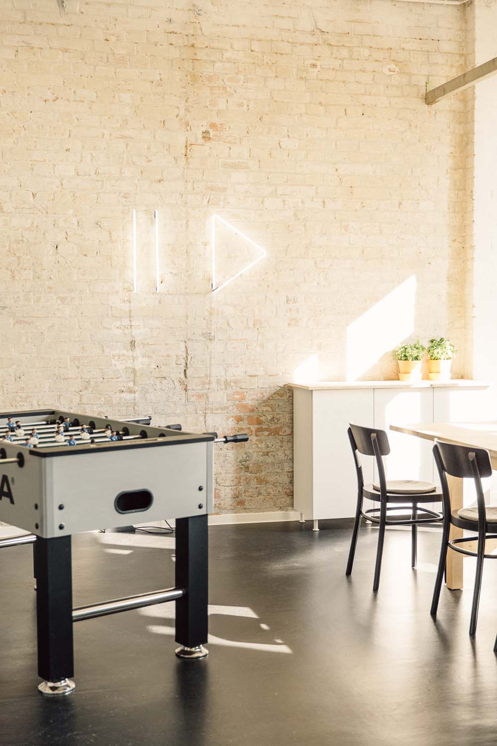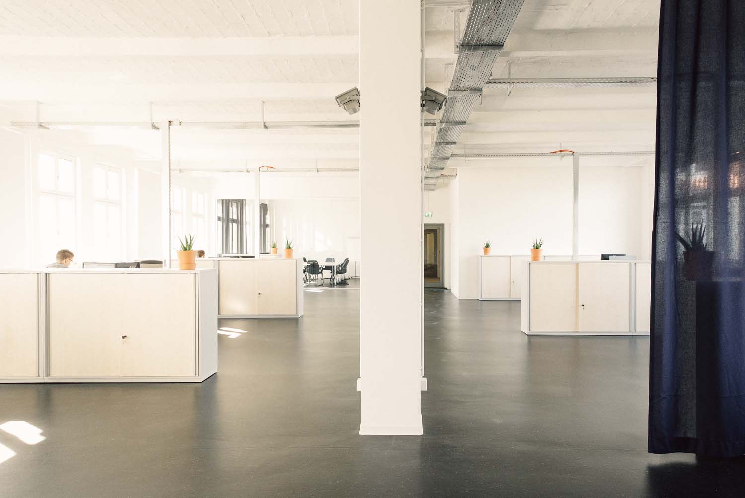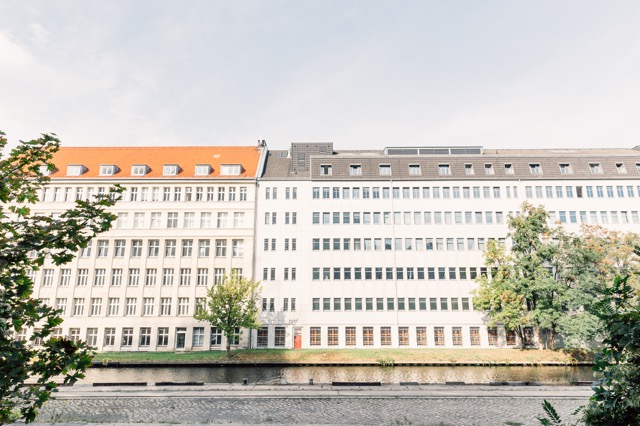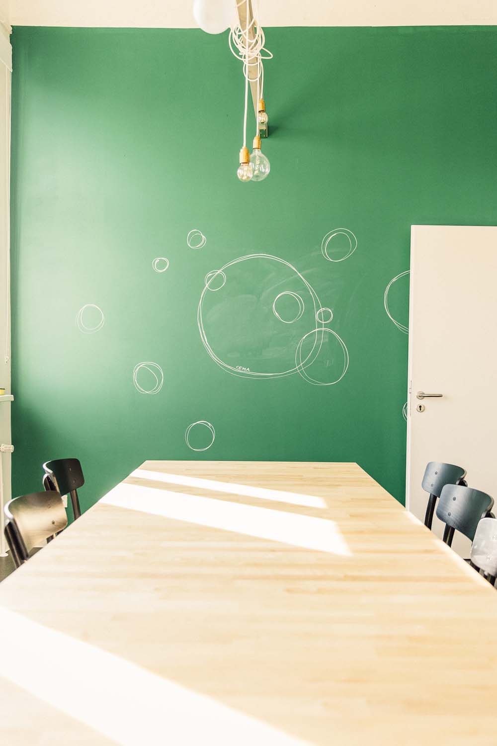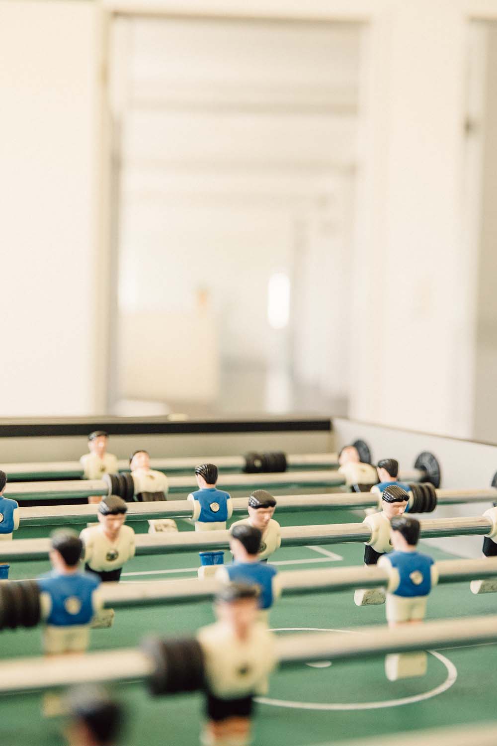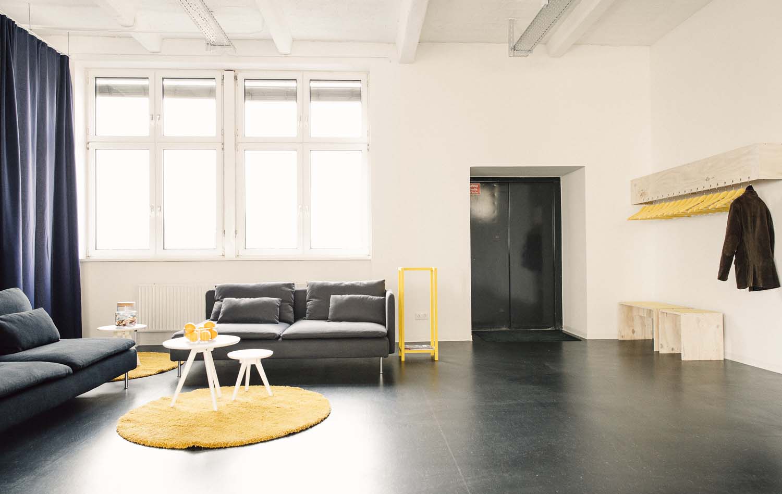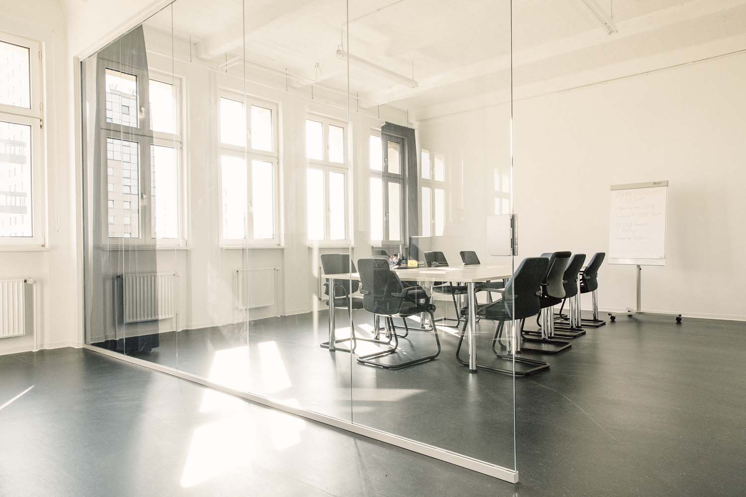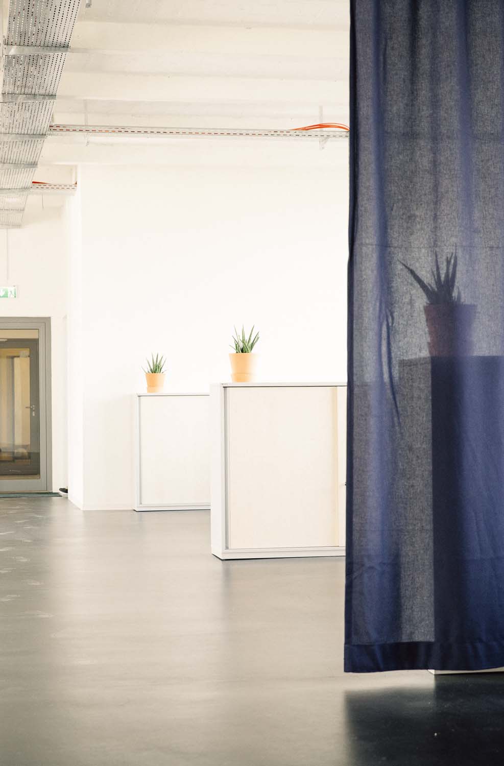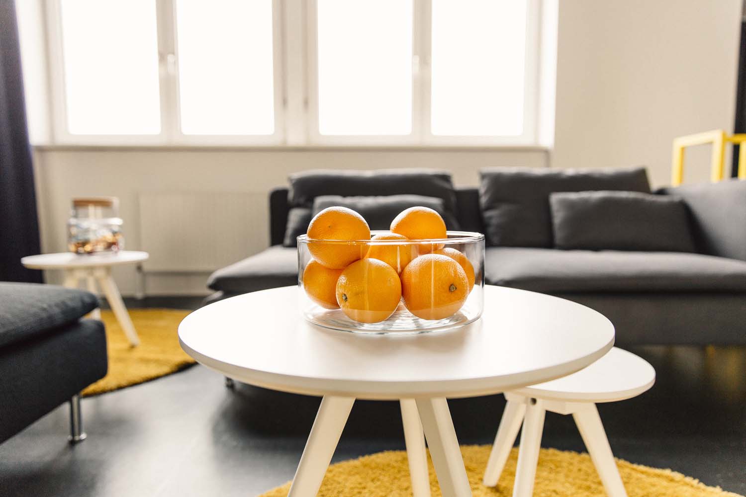Cema Loft
Für die Firma Cema GmbH entstand im Herbst 2015 eine Loftetage für bis zu 20 Mitarbeiter. Der offene Loftcharakter sollte beibehalten werden. Lediglich zwei Besprechungsräume und der Pausenraum sind als separate Räume ausgeformt. Durch Vorhänge und Teppiche werden Zonen markiert, wie Empfangsbereich und Arbeitsbereich. Der Pausenbereich mit Kicker und Tafelwand soll einen Rückzugsort vom großen Arbeitsraum bieten. Entwurf und Umsetzung.
Cema loft space
Design, detail planning and implementation.
In autumn 2015 a loft space for the company Cema GmbH was designed. Workspace was needed for up to 20 employees. The demand was to maintain the open loft character but separate the two meeting rooms and the break room from the loft space. Through curtains and carpets zones are highlighted, such as the lobby. The break area with table football and blackboard intends to provide a retreat from the large workspace.

